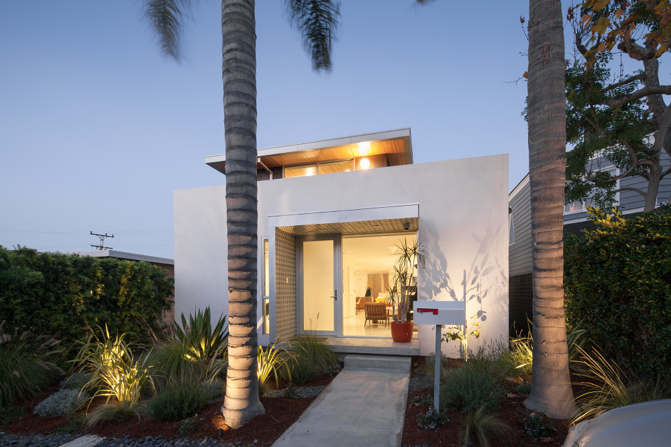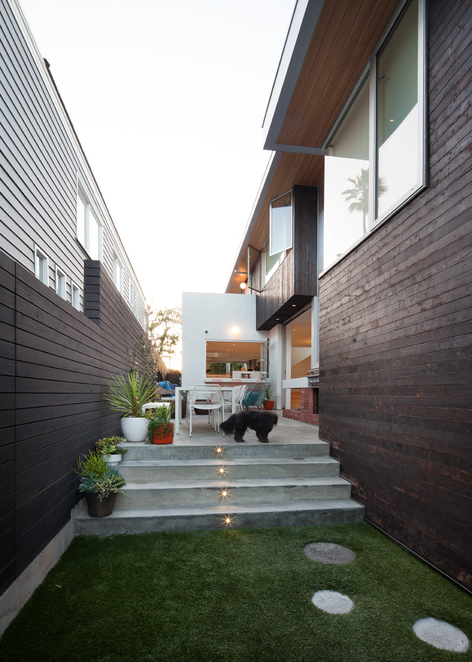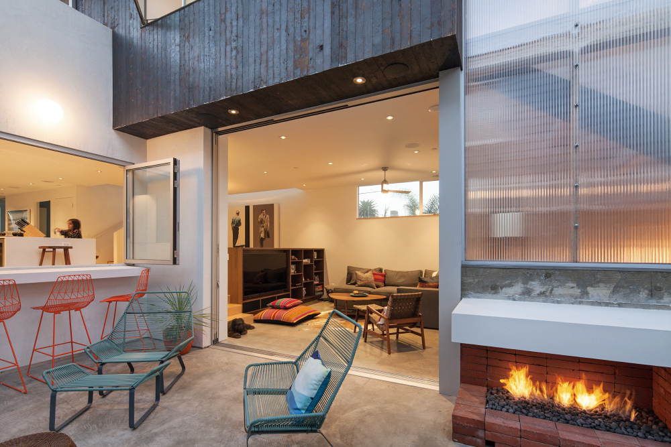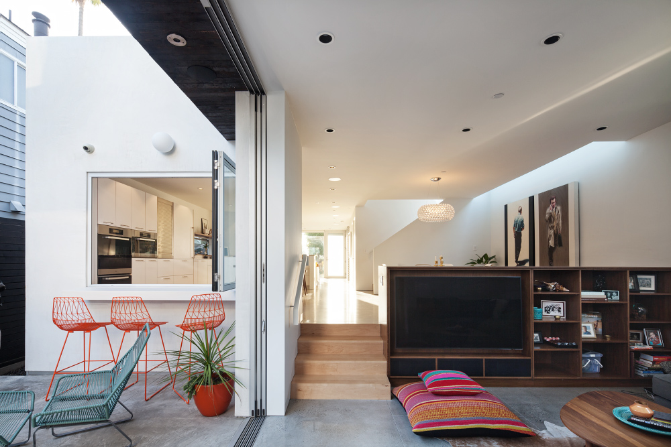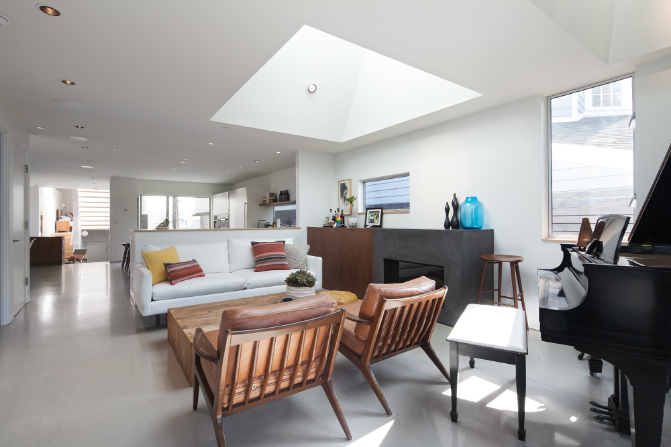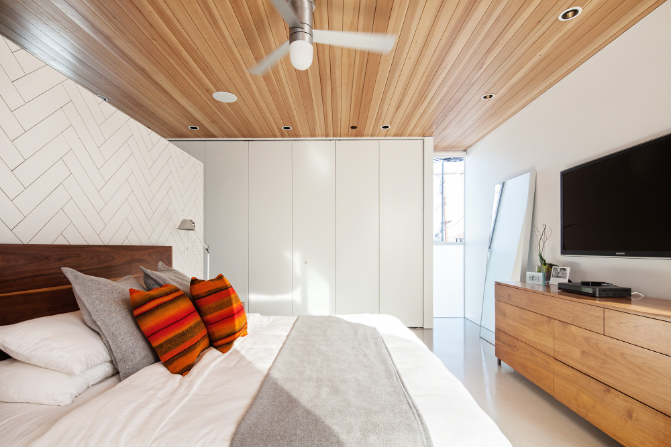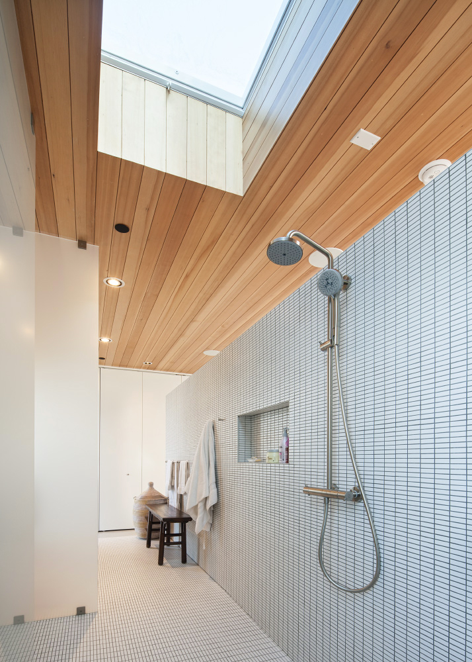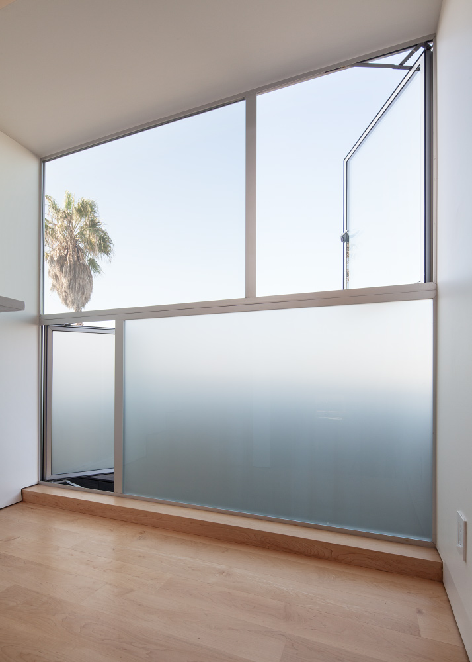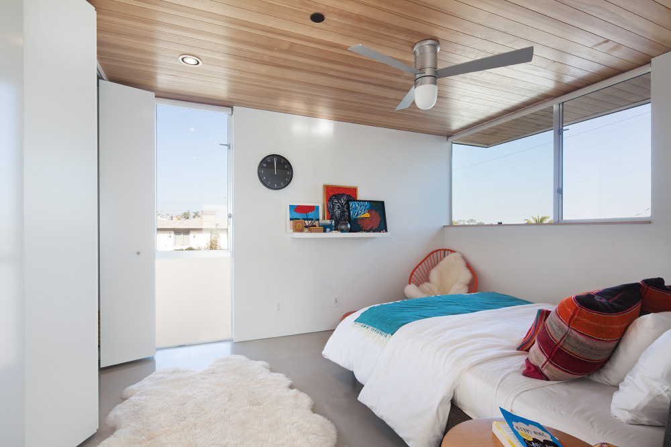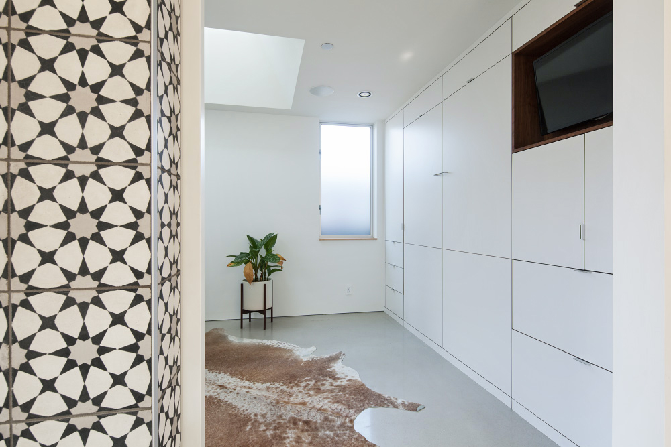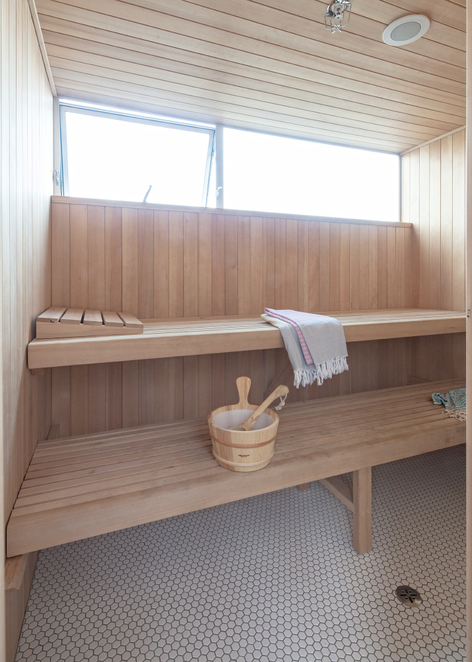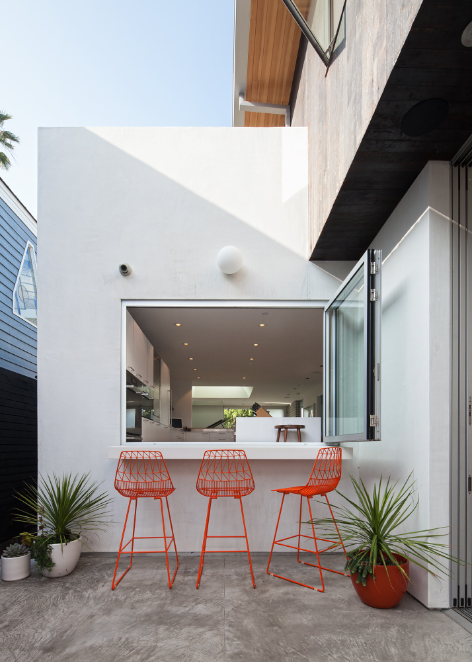Located on a long and narrow lot in Manhattan Beach, the solution is a long and slender build-ing that is arranged around a courtyard. Carved out of the southern interior side of the lot, the courtyard becomes a large outdoor living space, which brings sunlight into the core of the house and allows the interiors to spill outdoors.
The original house, a nondescript stucco box, was hand-demolished to the foundations and external framing. Its footprint and silhouette are recycled into the new design and finished in smooth troweled white stucco, which is in sharp contrast to the dark, charred cedar that clads the new portions of the house. Bricks from an old patio on the property are repurposed into an outdoor fireplace and grill. The interiors have concrete flooring, maple stairs, walnut casework and ceilings of hemlock, which match the sauna.
A passive solar design, consisting of operable windows and ventilating light wells arranged to take advantage of constant ocean breezes, keeps the house cool in the summer without the need for an A/C unit. A hydronic radiant floor system provides clean heat for the house, including the outdoor patio—allowing year-round use of the courtyard.
Photography: Chang Kyun Kim
