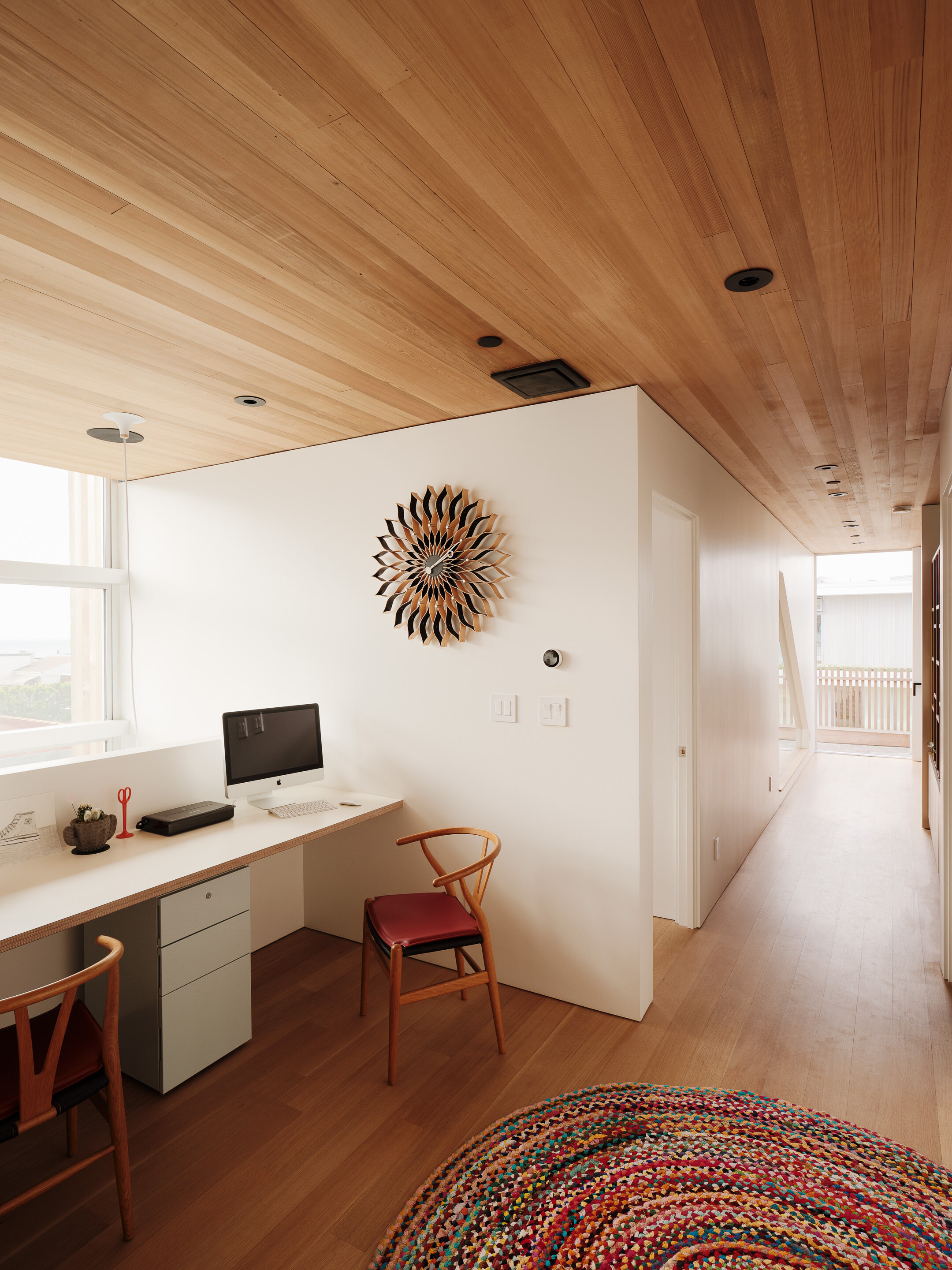Located two blocks from the Pacific Ocean in Hermosa Beach, this single-family residence is in one of the safest and most sought after cities in Los Angeles. The property is a new build on a pedestrian-only street, where a tight-knit neighborhood shares the block as if it were one big front yard.
The challenge of this site is tied to its biggest draw: The home is located near the beach, but confined to a tight lot that’s typical of its prime location. The owners wanted an open concept on the ground floor that led seamlessly to natural grade, but zoning mandated a large two-car garage that would otherwise force the living spaces of the small footprint to be split between multiple levels.
A mechanical parking lift, the first of its kind used to meet Hermosa’s parking standards, was installed to fit two cars on the footprint of one. This freed up enough room to allow the program’s living spaces all to fit on the ground floor.
An on grade ipe deck forms a generous front porch. It doubles as an outdoor rec room where the family can hang out, play ping pong, and socialize with their fellow neighbors. White concrete masonry blocks turned on their side to expose their core, form an entry wall that screens the interior living areas from the front porch. A 27 foot long pocket sliding door opens the living, dining, and kitchen to a patio running the length of the lot and allows the interior to borrow six and a half feet from the required side yard, making the modest sized footprint live larger than its square footage. A walk-street facing balcony, with access to a private roof terrace, bring the outdoor connection to the the second floor where the bedrooms and study are located.
Given the ready availability of ocean breeze and the abundance of operable doors and windows the home makes use of passive cooling that eliminates the need for an air- conditioning system. For warmth, in-floor hydronic radiant heating is installed throughout. A solar water collector on the south roof provides the domestic hot water and supplements the boiler for the in-floor radiant system.
The exterior consists entirely of western red cedar, but milled in various profiles to create contrast and texture. The interior ground floor is polished concrete, which blurs into the side- yard patio. The second floor and stairs are white oak. The cedar continues on the interior ceilings and a couple of accent walls. Bamboo and drought tolerant plants provide privacy and color, while gravel ground cover and a turf-block driveway allow rain water to percolate into the water table. A detention basin is implemented under the driveway to manage excessive stormwater.
2021 AIA National Housing Award
2020 AIA Honor Award AIA California Design Awards
2020 AIA Merit Award AIA Los Angeles Design Awards
2020 AIA Merit Award AIA Los Angeles Residential Design Awards
2019 AIA Honor Award AIA LBSB Design Awards
2019 RADA Honorable Mention
Photography: Joe Fletcher























