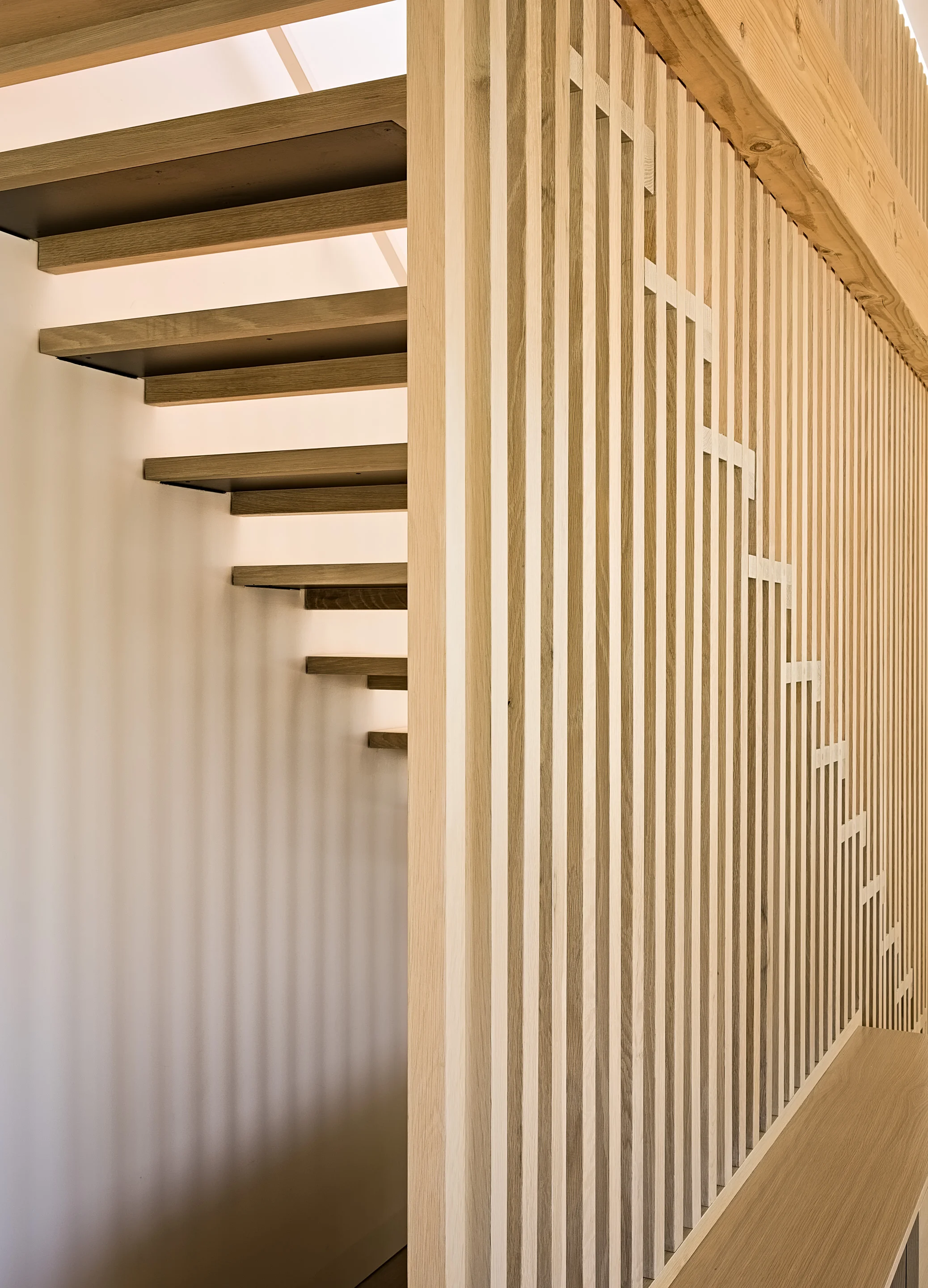Beach House
Located steps from the Pacific Ocean in the Portuguese Beach Club neighborhood of Rancho Palos Verdes, this project is a complete renovation and rebuild of a 1951 vintage beach home.
As a result of a previous haphazard DIY addition and the sinking structure’s proximity to a perpetually sliding hillside (the foundation has since been retrofitted to withstand), the clients needed to fully gut the original house and rebuild it from the ground floor up. Their brief was straightforward — they wanted an open, airy, light filled vacation home to be used when they were in town visiting their chil- dren and grandchildren who live nearby.
Due to zoning restrictions the new design is contained within the original footprint and building height, but provides a reworked floor plan for greater efficiency of the modest size home with a stronger connection to outdoor spaces.
The kitchen is the heart of the main floor, it opens up to an outdoor terrace (above the existing garage) through a pass through bar. The dining area, just adjacent to the kitchen, is flanked by 2 large bi-fold- ing doors which extend the space out to a large wrap around deck. When the doors and windows are open, the interior and exterior areas blur into a fluid space with the kitchen and dining area the nucleus.
To increase the size of the living room, a walled-in stair and a space hogging masonry chimney were removed and replaced with an open stair case. It’s floating oak treads are finger jointed with slated oak balusters which serve as both guardrail and the stair’s stringer. By splitting the existing gable roof to form an operable clerestory above the stairs, ocean views are gained at the second level while providing passive cooling as the stairwell doubles as a thermal chimney.
The grandchildren’s bedroom and a guest bathroom are tucked behind the stairs on the first floor, while two master bedrooms each with ensuite bathrooms are located on the second floor.
The Douglas Fir beams and T&G roof decking are exposed in the ceilings to add volume and maximize ceiling heights within the tight building height limit. Rigid insulation was installed over the decking and topped with an aluminum standing seam roof. The majority of the exterior is clad in Ipe wood siding due to its fire resistance qualities, and the semi-subterranean garage is finished with troweled stucco.
The landscaping was replaced with drought tolerant plantings that blend with the surrounding natural landscape.
2017 AIA Citation Award LBSB
Photography: Joe Fletcher





















