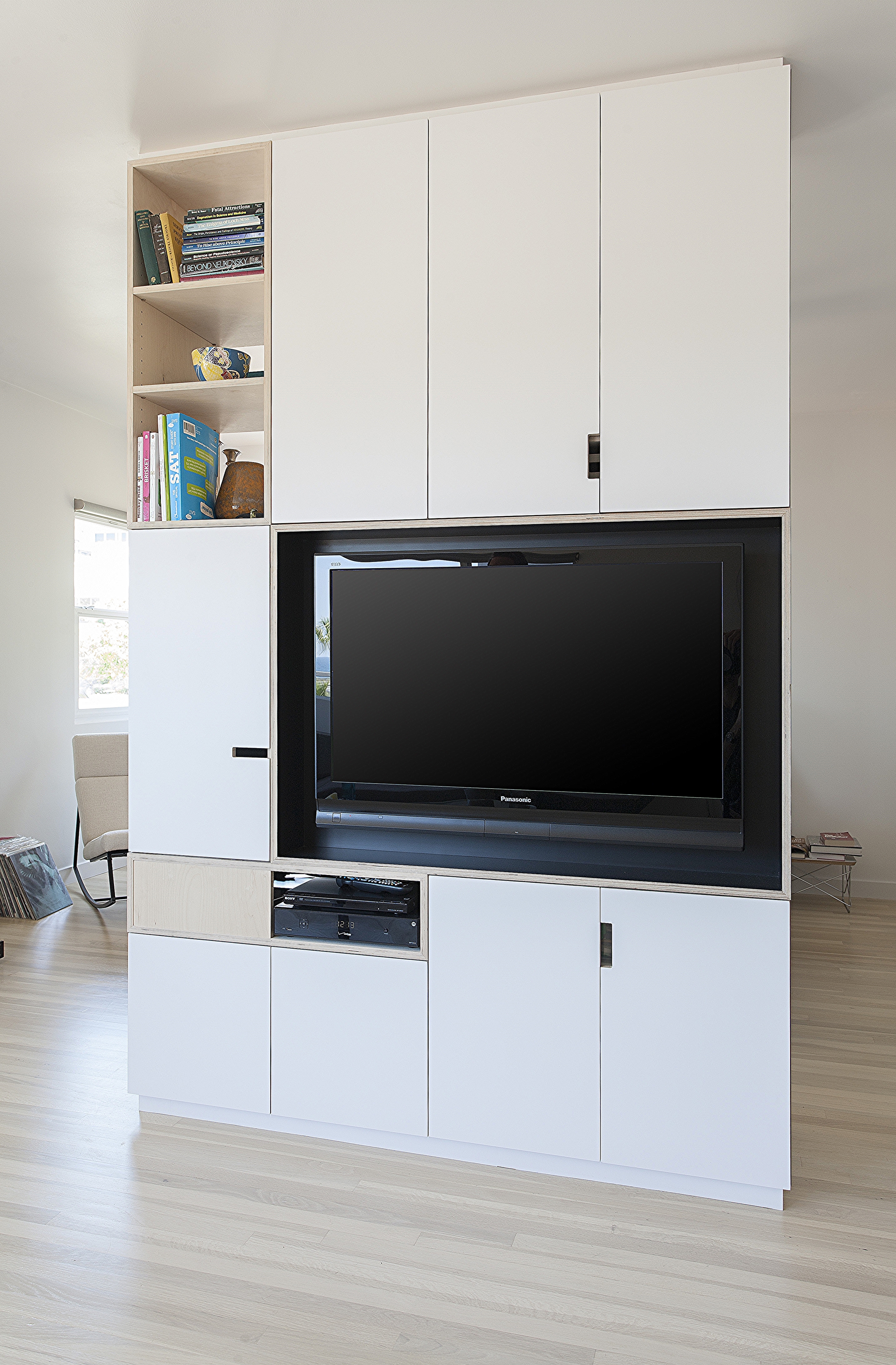Unit #2
is a renovation of a two bedroom apartment located in Manhattan Beach, California. A floating laminated plywood cabinet is a central element to the new design. It replaces a separating wall between the living room and a tight nine foot bedroom — allowing the bedroom to share the living room's space and its views of the Pacific Ocean. The original oak floors are patched, sanded, bleached, and finished with a matte sheen. Floor to ceiling bi-folding doors with modular storage systems replace the old framed-in closets. Bright white cabinets, tile backsplash, and custom stainless counters help the small kitchen feel more roomy.
Photography: Roel Kuiper










