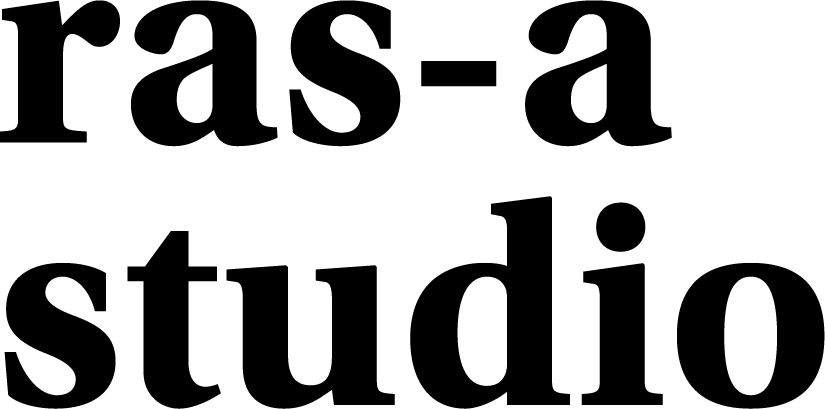Oak Avenue House
The project is located in Manhattan Beach, a laid back coastal suburb of Los Angeles. The brief was to provide a modest sized home to accommodate a young family of three, that had a minimal footprint on the parcel and gave way to ample outdoor space. The challenge was to fit the program onto the lot which already shared the backyard with an existing recording studio.
Strict parking code often dictates the layout of homes in Manhattan Beach. To avoid the front of the house on the 40’ wide lot to be mostly garage, the parking is oriented in tandem which reduces the garage presence in half—and allows more interior space to connect to the front yard.
The ground floor plan shifts at the backyard forming a covered patio that connects the living, dining, and kitchen areas to the outside. A heated plunge pool provides separation between the home and the existing recording studio.
A double height music room off the entry spans to a second floor reading room. The bedrooms are all located upstairs. The master suite’s bathroom opens onto a planted private terrace which takes advantage of a second story setback requirement.
The twin gable roof pulls back along the setback reducing the homes scale and helping it relate to the several single story homes still lining the street. The lower half of the home is clad in western red cedar which forms a plinth like base for the visually lighter smooth trowel stucco upper level to sit upon.
Photography: Here And Now Agency







