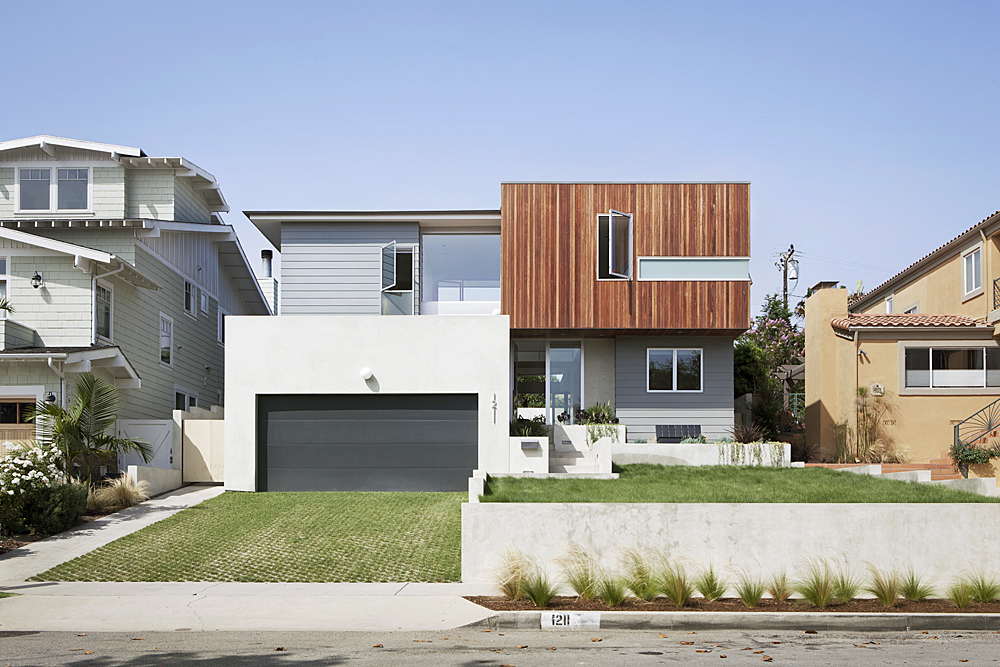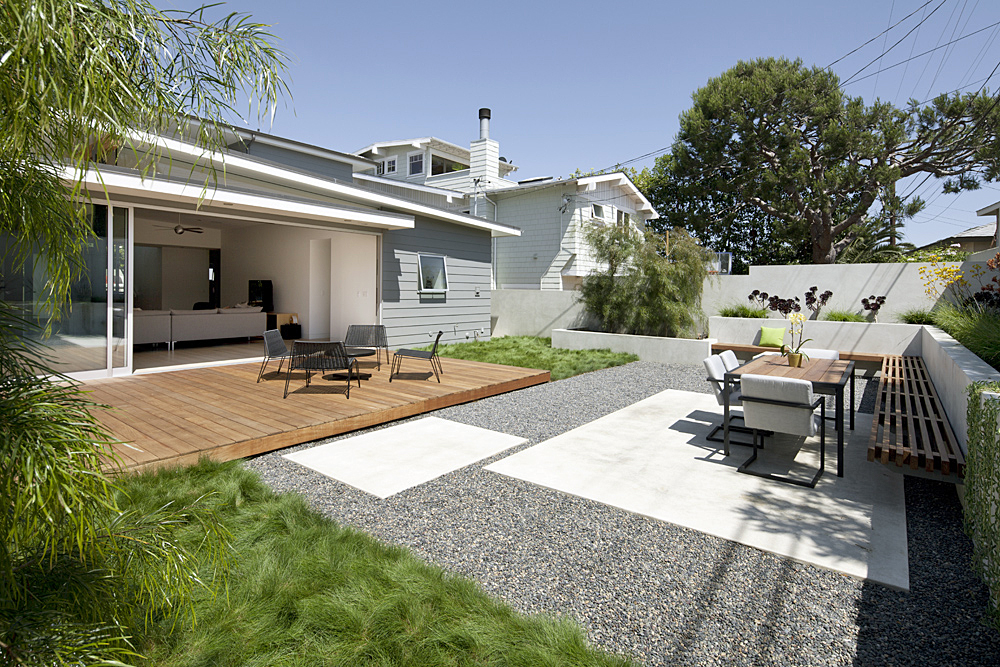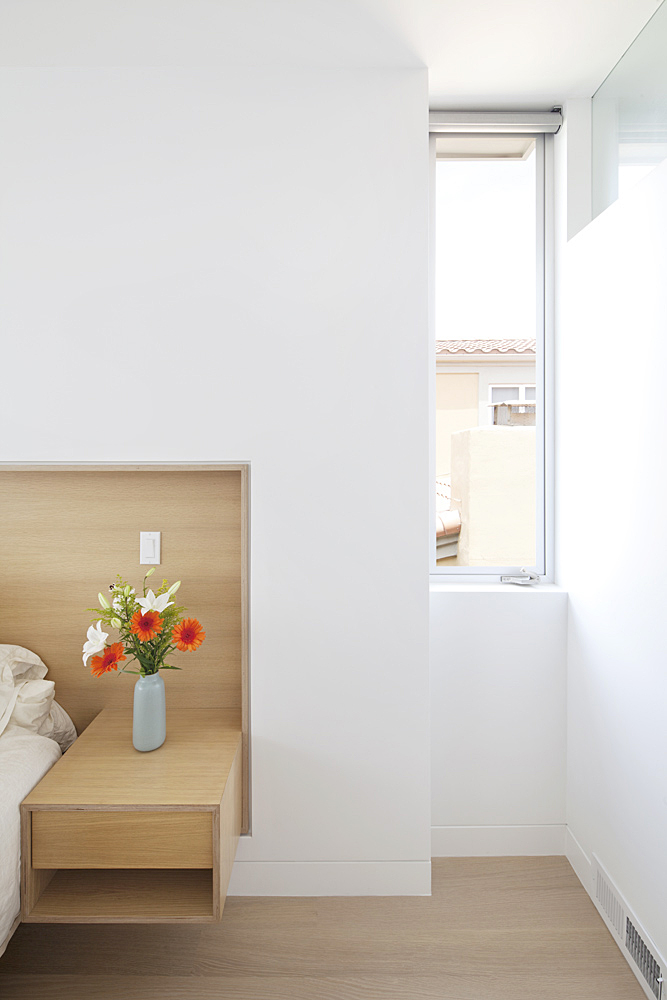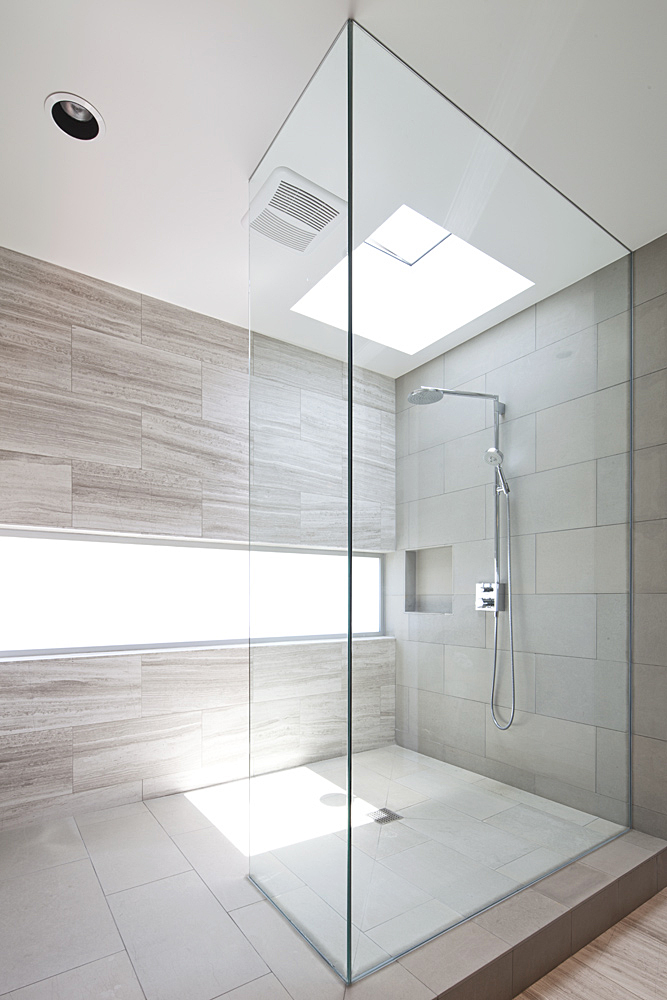g House
is a residential project in Redondo Beach, CA. An original house on the property was hand demolished down to the subfloor and a semi-subterranean garage, the foundations, and the majority of the existing framing members were reused back into the project. The new design opens up the first floor into a natural light filled, open floor plan that spills outside to a private backyard entertaining area. A large roof top patio is added above the garage at the front of the property, creating a more public outdoor area allowing interaction with the neighborhood. A master suite and guest room are relocated to a new second floor addition. The project incorporates sustainable materials and provides an energy efficiency make over to the building envelope.
Photography: Chang Kyun Kim





















