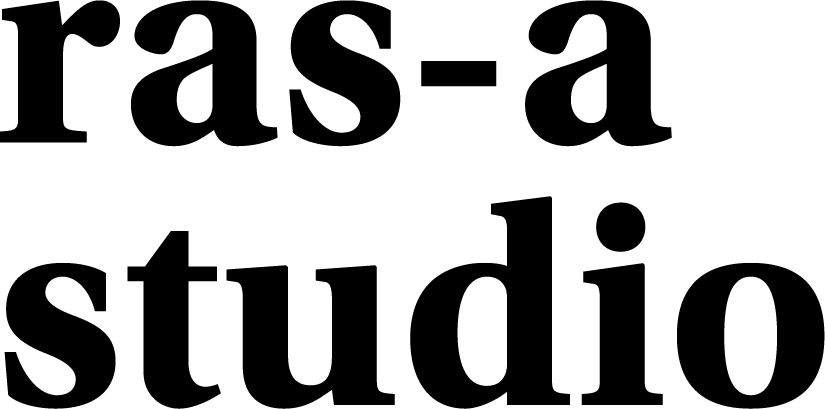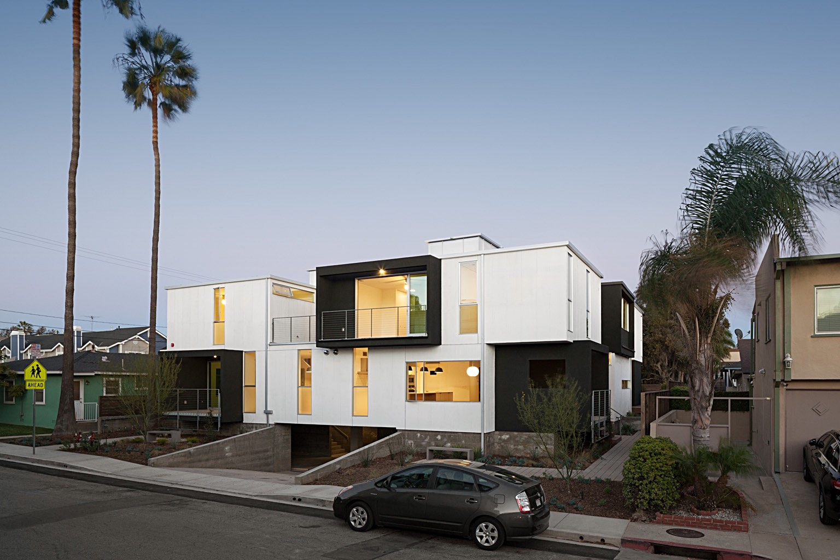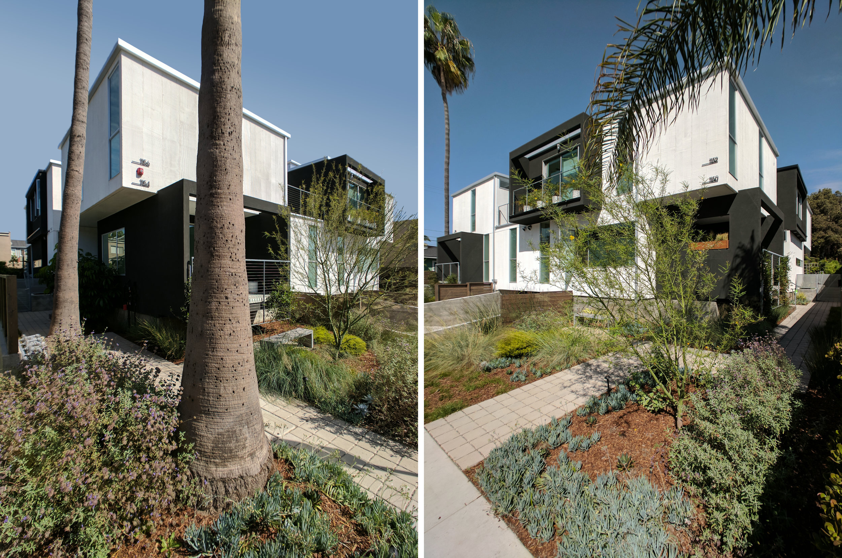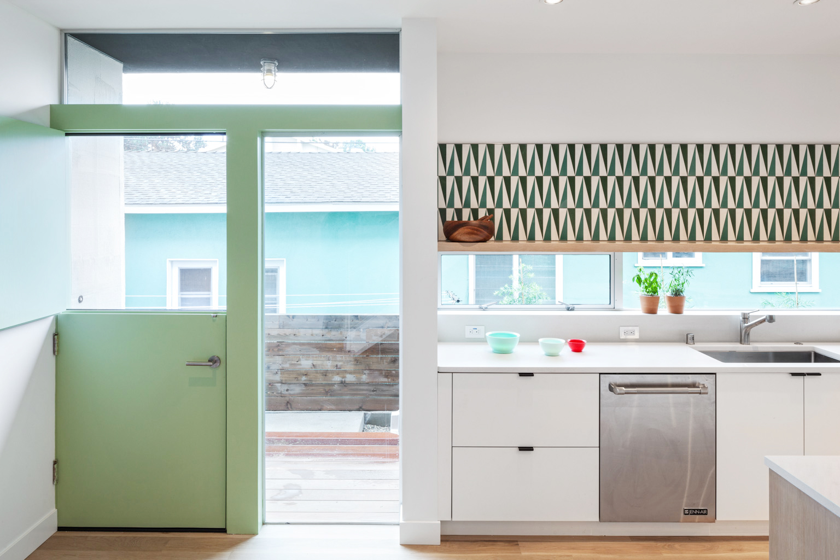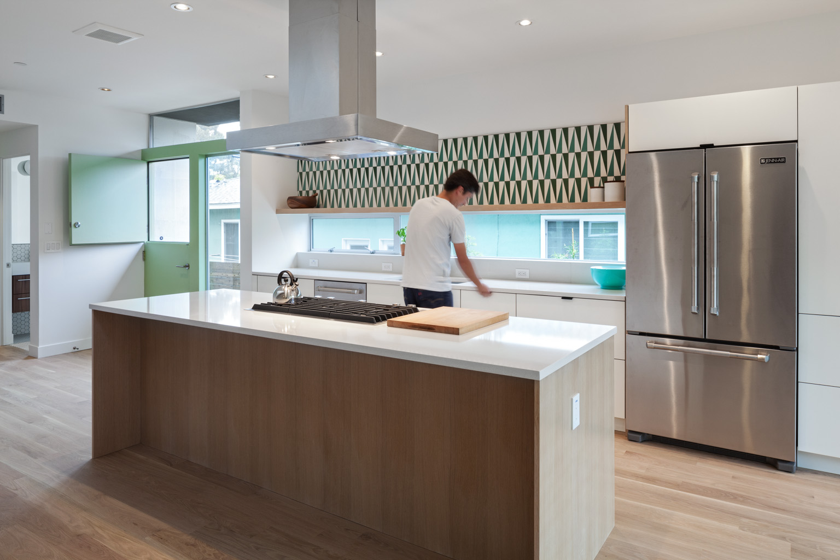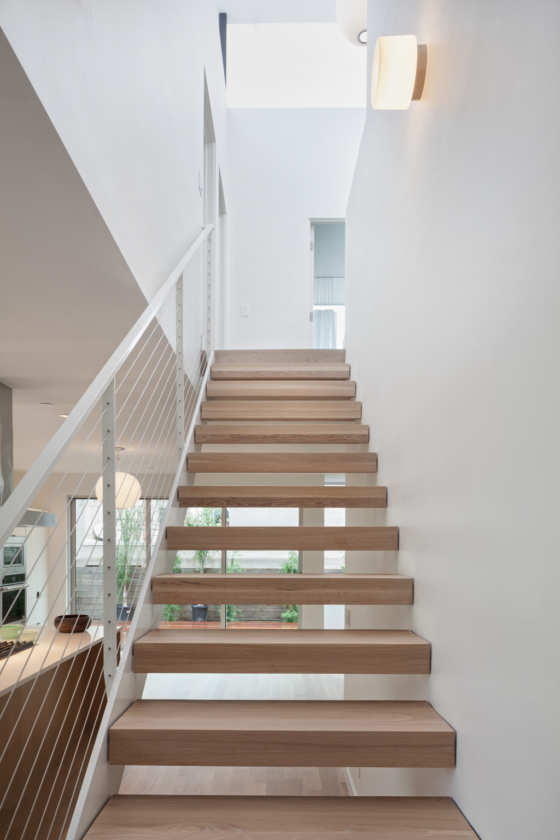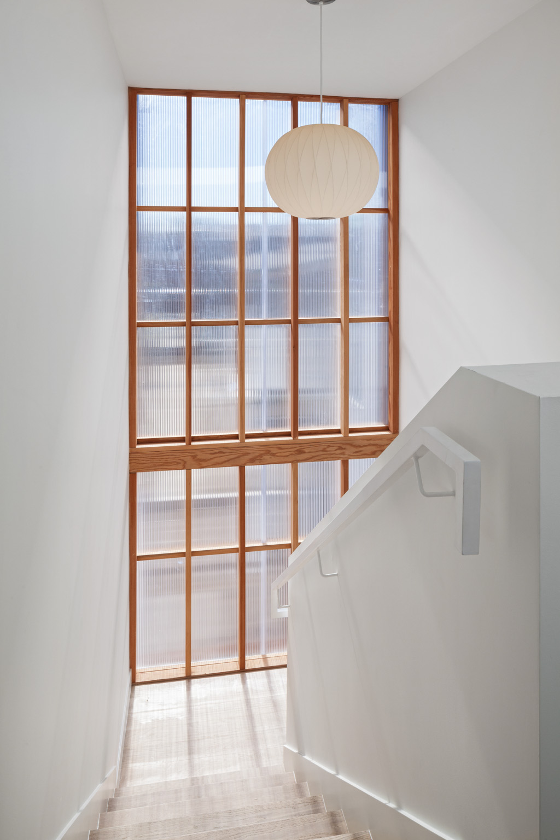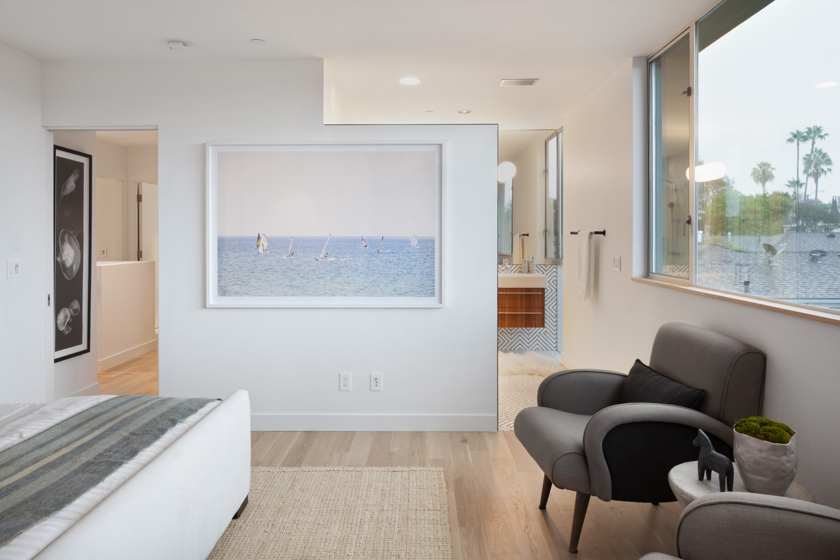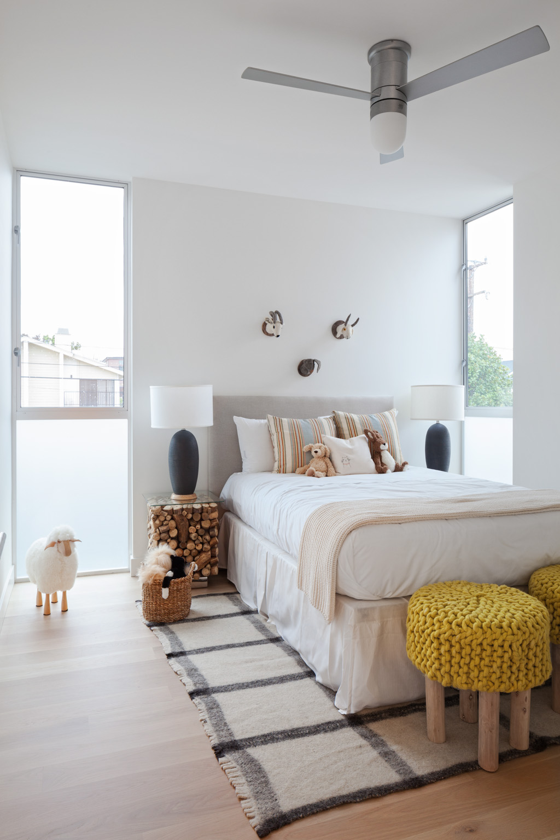Palm 4
Located a mile and a half from the Pacific Ocean in Manhattan Beach, this multifamily project is walking distance to parks, public transportation, local schools and retail. The project replaces an older duplex with four new townhouse units in a neighborhood that has a mixed density of multi story apartment buildings, condos, town homes, and just a few remaining single story duplexes.
The developer wanted to create “affordable” homes for first time home owners wanting to move into the area — highly desired for its beaches, nationally ranked schools, and family oriented community —but without its median home price tag of over 2.8 million dollars. They wanted a building that maximized square footage, but that also provided outdoor spaces that would cater to the area’s strong connection with the outdoors.
The building’s parti is derived by taking a square footprint, dictated by setbacks, and extruded into a block. The block is then divided into 4 quads each representing one of four units. The volumes are pushed and pulled in plan, to create private outdoor decks and balconies; and in section, to create vertical light wells. The manipulations yield four individual floor plans, each with its own spatial experience.
The light wells pop up through the roof plane and are clad in a fluted polycarbonate skin to harvest diffused sunlight into the core of the building. Each light well is topped off with operable skylights and/or a solar powered exhaust fan which allow the light wells to work as thermal chimneys — exhausting warm air out while drawing in cooler air from the fenestrations below.
The exterior is clad in a mix of dark epoxy stucco and raked white plaster which provides a low maintenance finish, but also creates visual distinction between the units and helps reduce the overall scale of the building. Board-form concrete retaining walls enclose the semi-subterranean garage, where private and guest parking are located. Ipe wood decks and entry porches soften the mostly cement exterior.
The interiors have a minimal palette of white painted drywall, white oak wood floors and patterned encaustic tile. The cabinetry is Ikea boxes throughout, custom configured and finished with a combination of laminated plywood and oak panels.
A cool roof with a high solar reflectance combined with the buildings passive cooling design eliminates the need for air conditioning units. Storm water is collected and directed to an underground basin, and permeable pavers are used for the drive and walkways. The landscape is made up of low water plants and trees that help provide privacy to the outdoor spaces.
2018 RADA AWARD Multifamily Housing
2017 AIA Citation Award LBSB
Photography: Chang Kyun Kim
