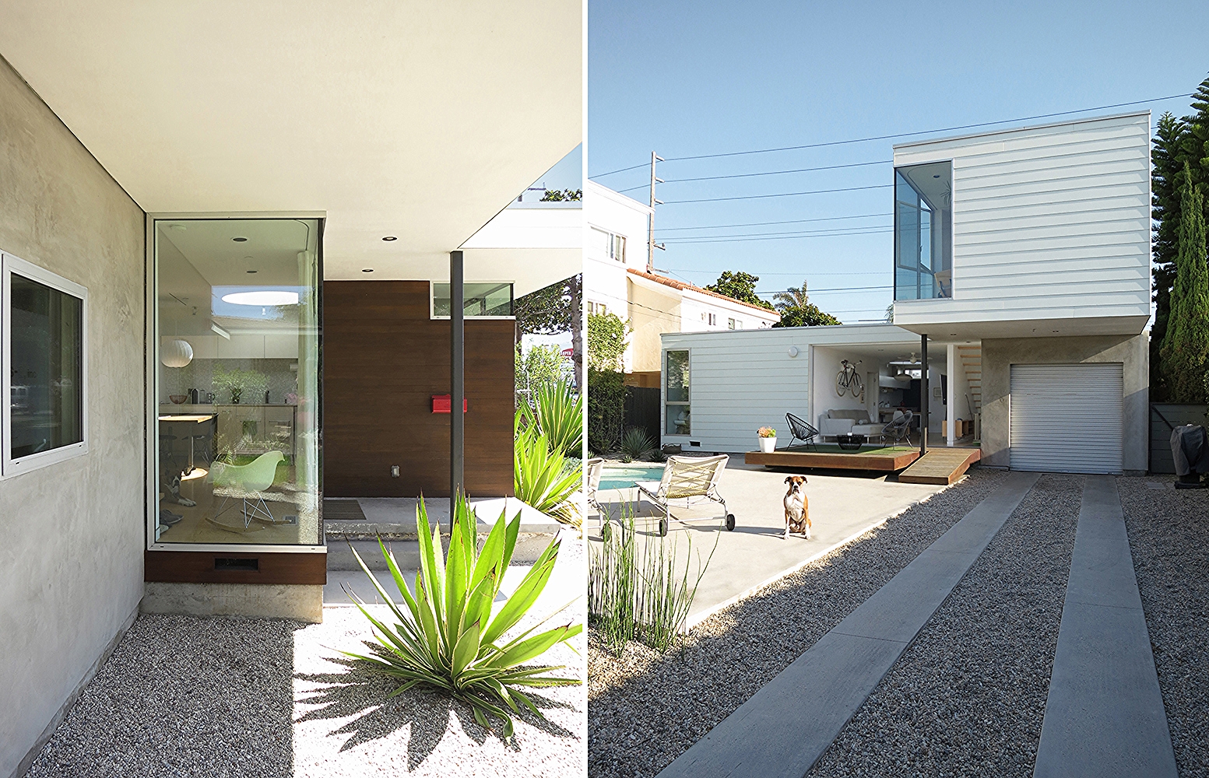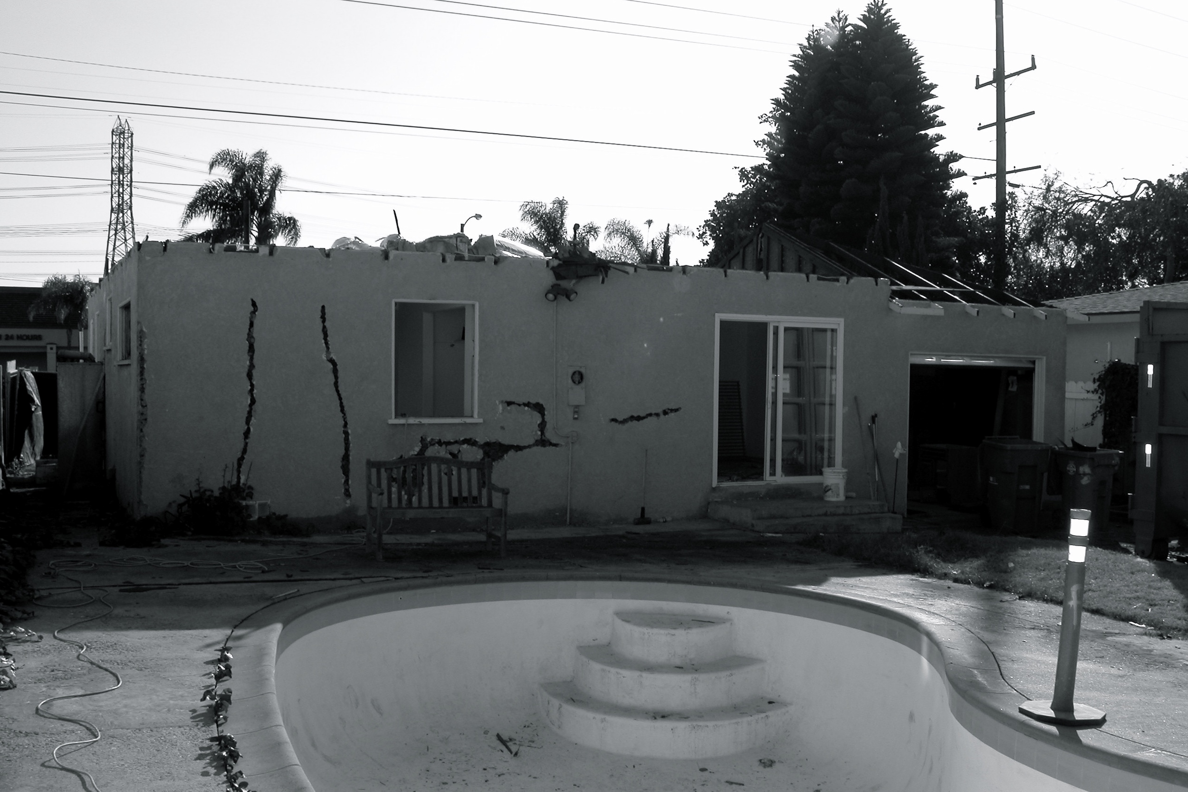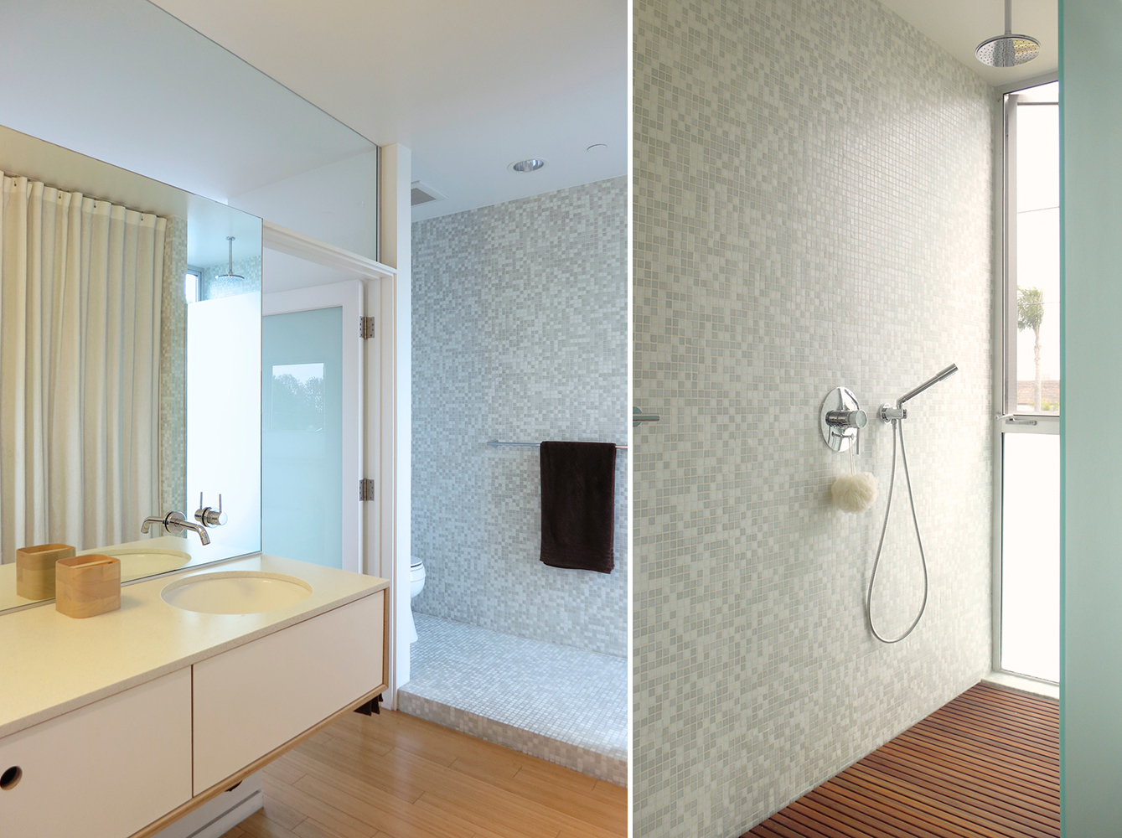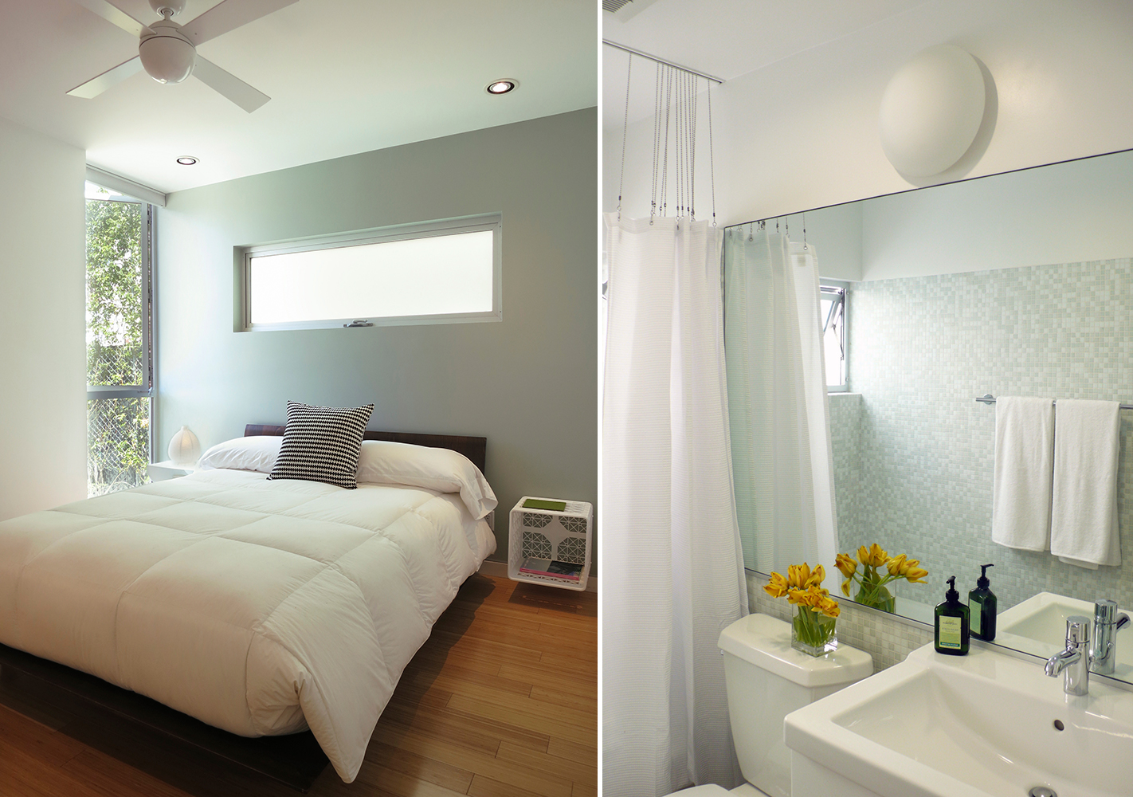p House
Located in Redondo Beach, California, p House is a transformation of a small post war house into a modern live/work home for a young professional. Due to budget constraints as well as environmental regard, a large portion of the original house was recycled into the new design including the foundation and perimeter framing. The majority of interior walls were removed or relocated; allowing the living, kitchen, and dining area to be one fluid space. A fifteen foot wide sliding glass door pockets out of site, extending the space outside to a revamped back yard and swimming pool. This outdoor living area becomes the focal point of the new design, while making the modest size of the interior feel more expansive. The master suite is located in a second story addition which cantilevers over the one car garage below creating additional covered parking. It’s slim form allows the midday sun to shine over the first floor and onto the pool and outdoor living area. The use of operable windows and an open tread stairwell keeps air circulating and the interior cool. Solar reflective roofing, light colored cement board siding, and a well insulated envelope contribute to the passive solar design. This along with the use of high efficiency ceiling fans, eliminates the need for a/c. A clean burning fireplace reduces heating loads during the colder months. The swimming pool is heated with a rooftop solar system. Other sustainable building materials and methods include a tankless water heater, fsc certified cedar, low voc paints, bamboo floors, & xeriscape yards.
Sunset Magazine 2009-2010 Western Home Awards












