1
2
3
4
5
6
7
8
9
10

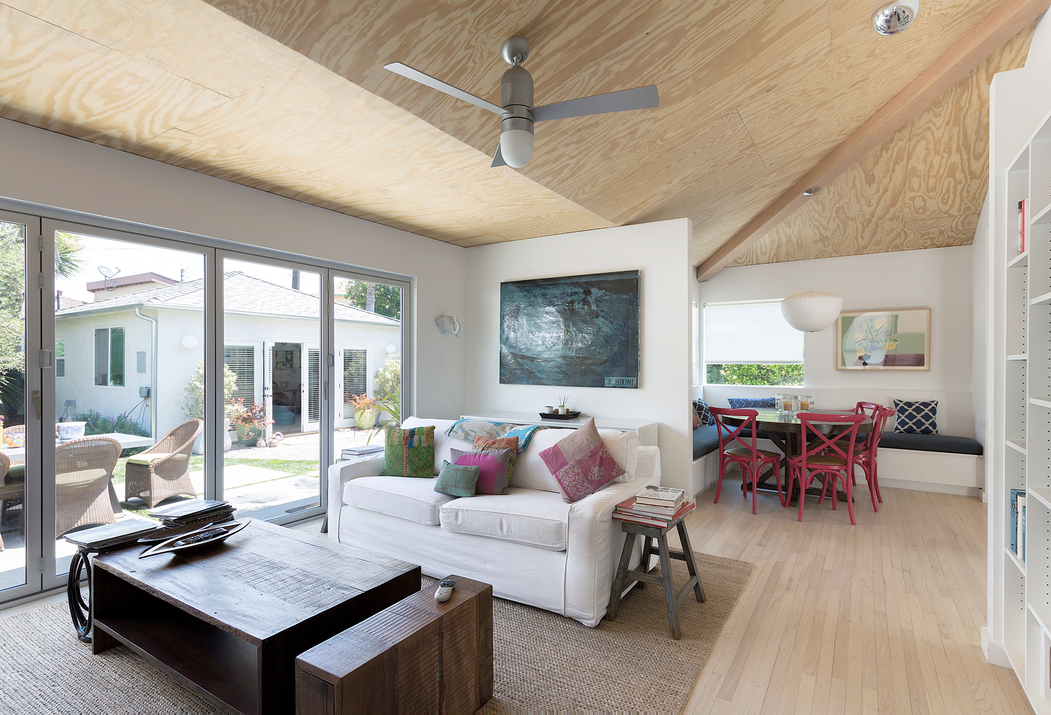


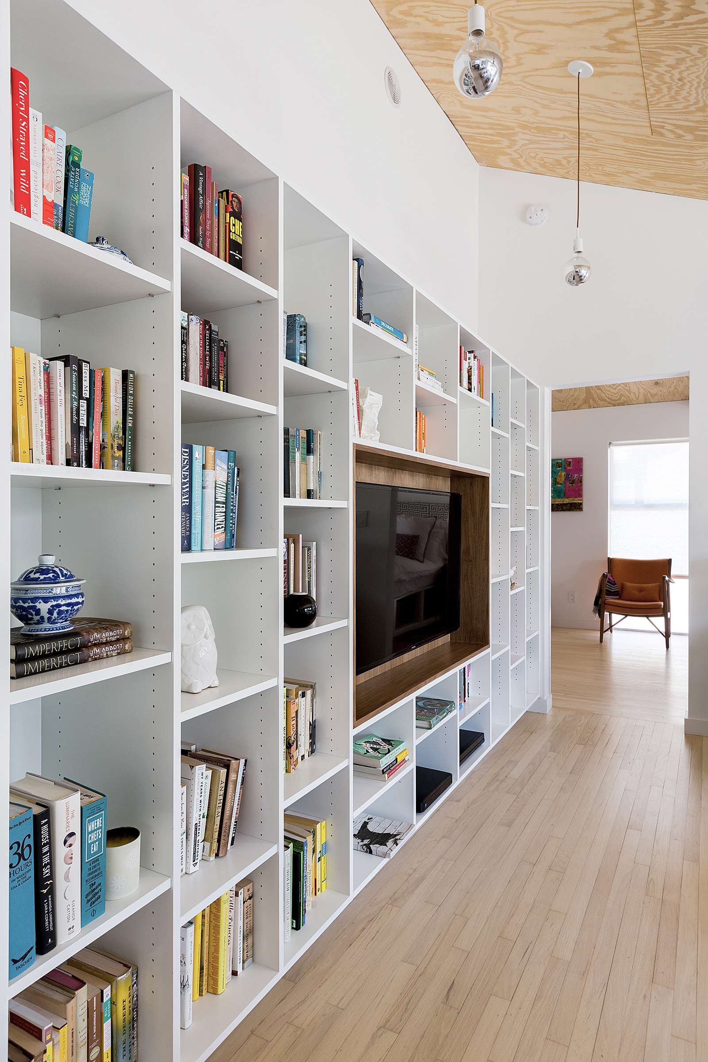

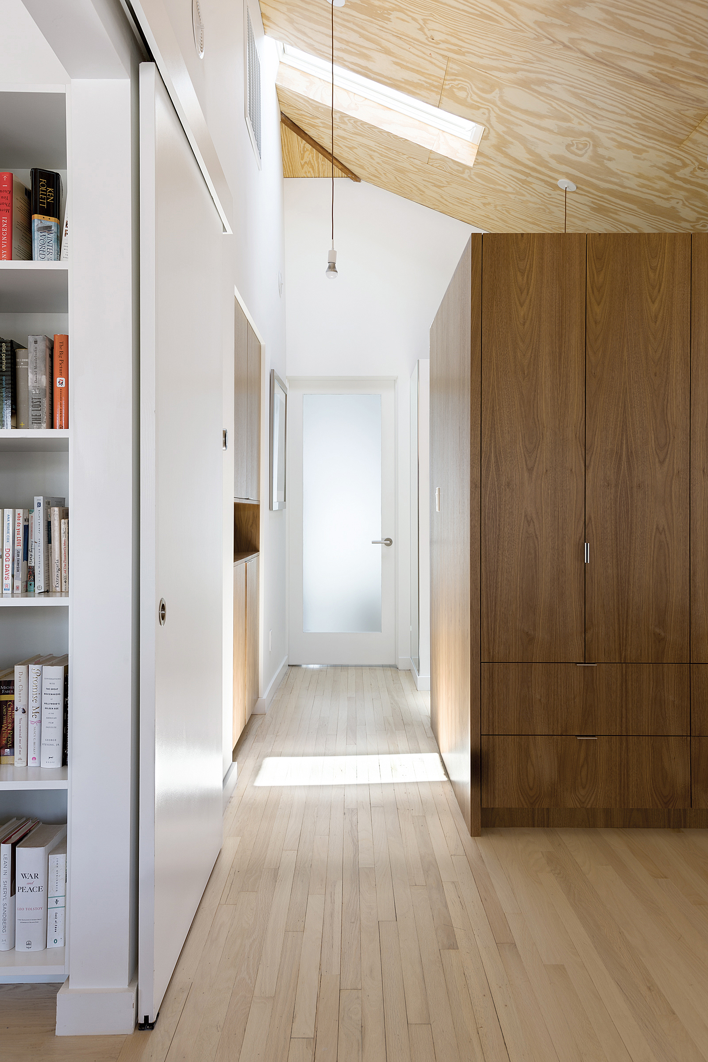

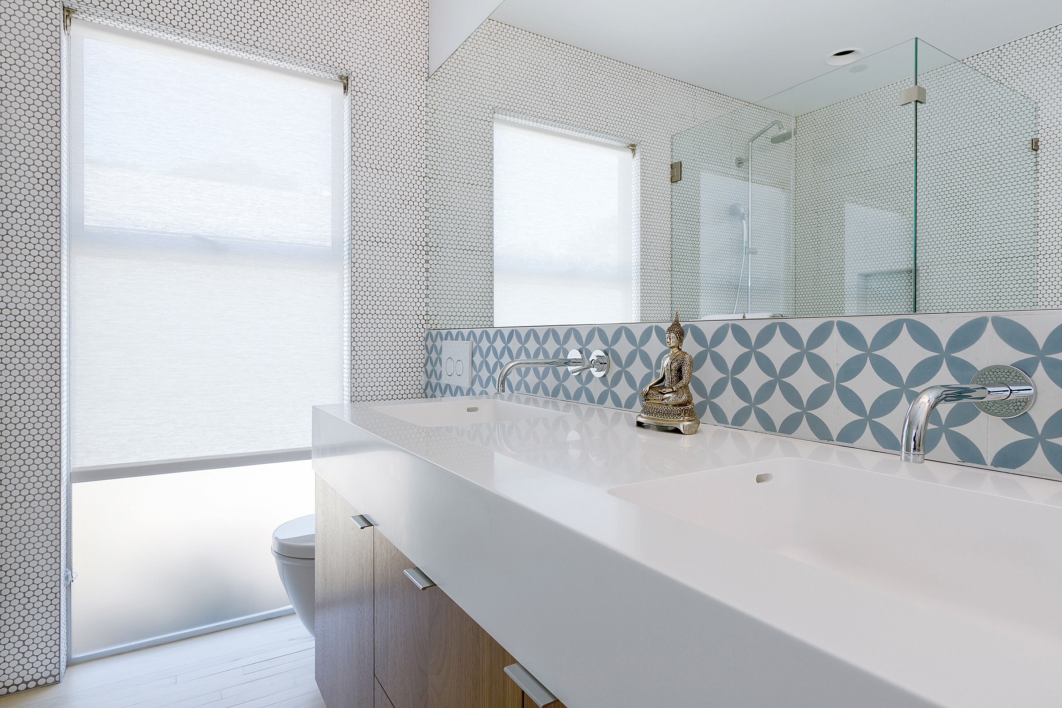
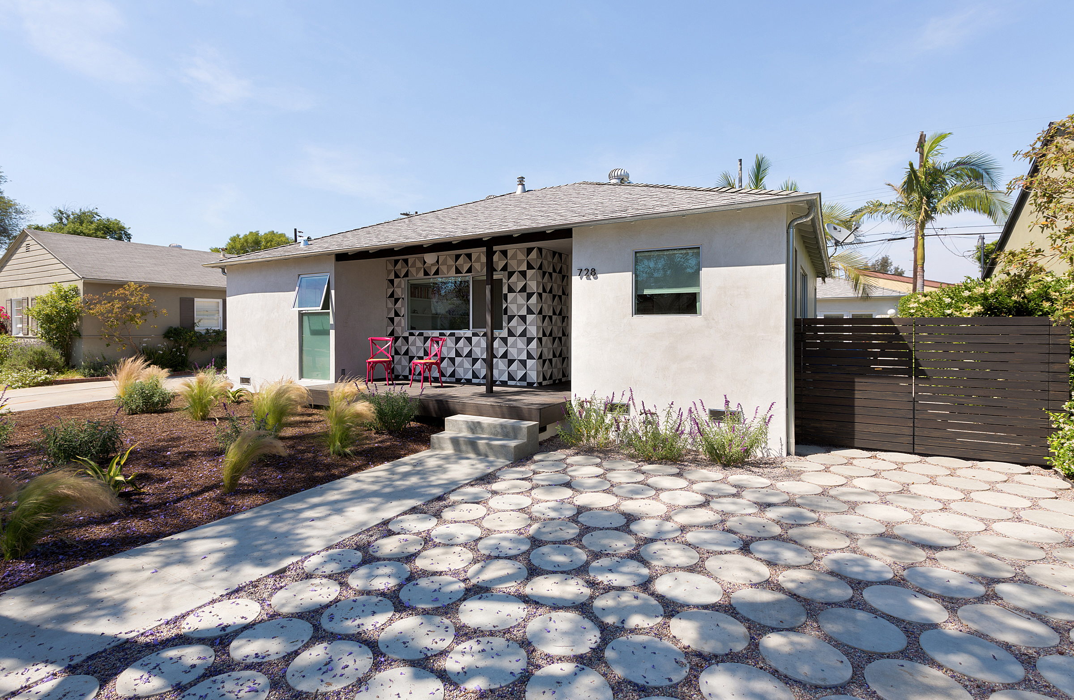
is a whole house renovation to a small compartmentalized bungalow in Venice, California. The new design opens up the floor plan by removing walls and ceilings. Large bi-folding exterior doors open the living room and master suite to a large backyard where the clients host frequent outdoor dinner parties. The original oak floors were patched, then bleached to create uniformity. The attic space was removed and the new vaulted ceilings finished in raw plywood. Mexican concrete tile is used both in the interior and exterior adding a graphical pop to a mostly neutral material pallet. Custom poured in place concrete rounds form a porous hardscape surface in the front yard which integrates the driveway into the landscape.
Photography: Chibi Moku